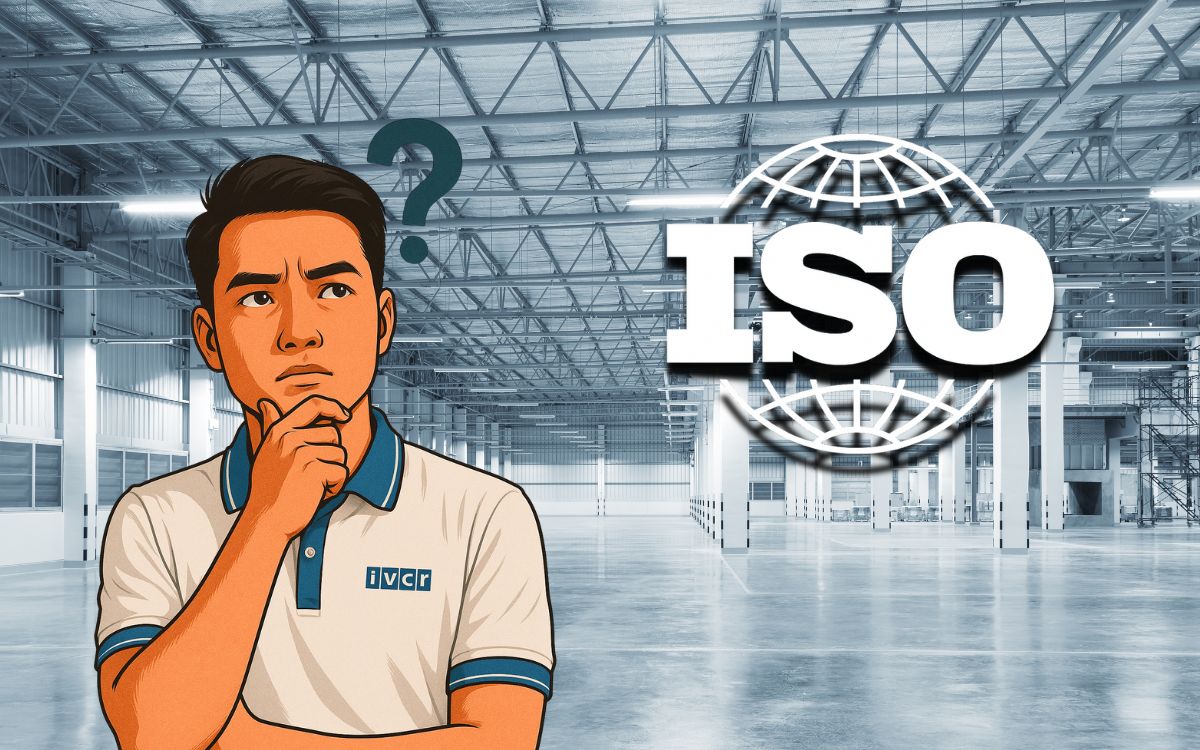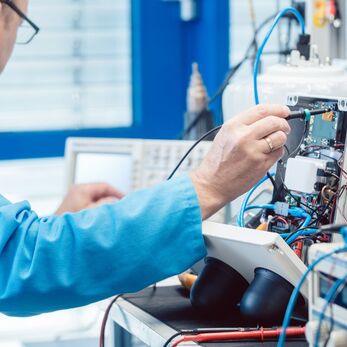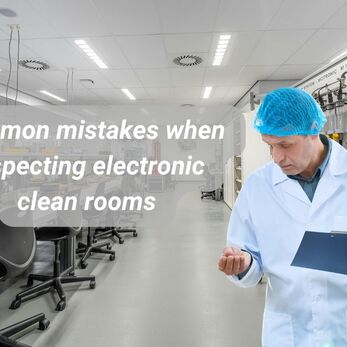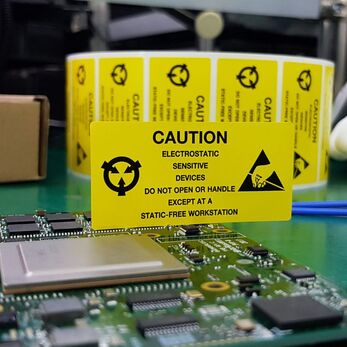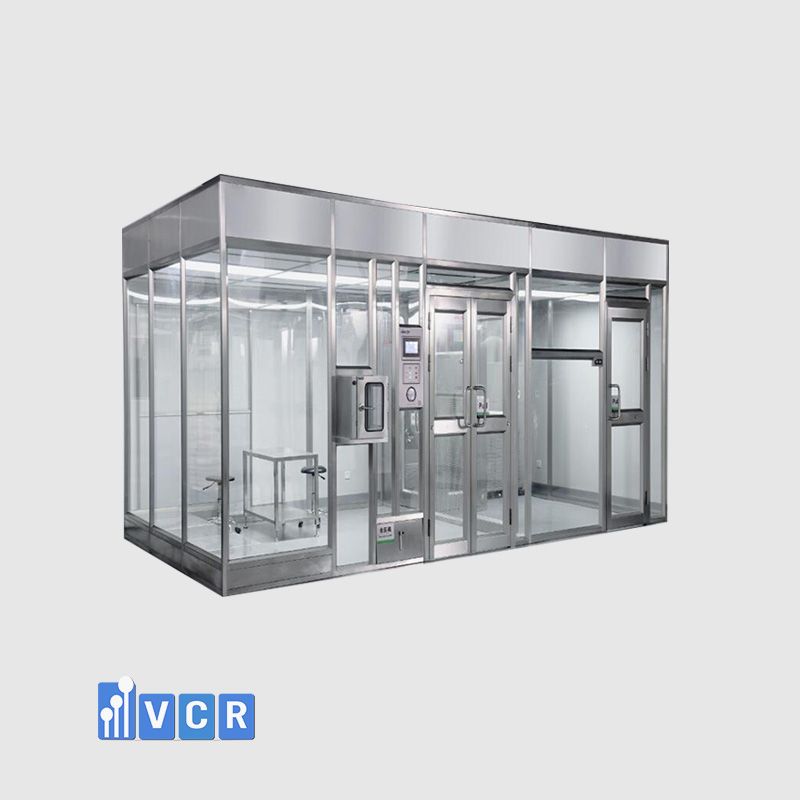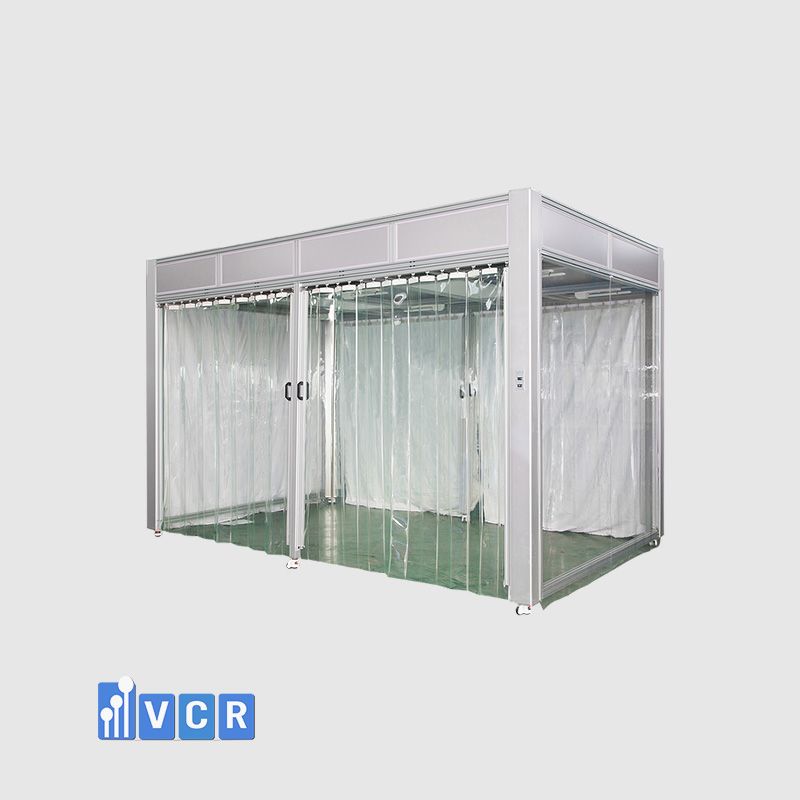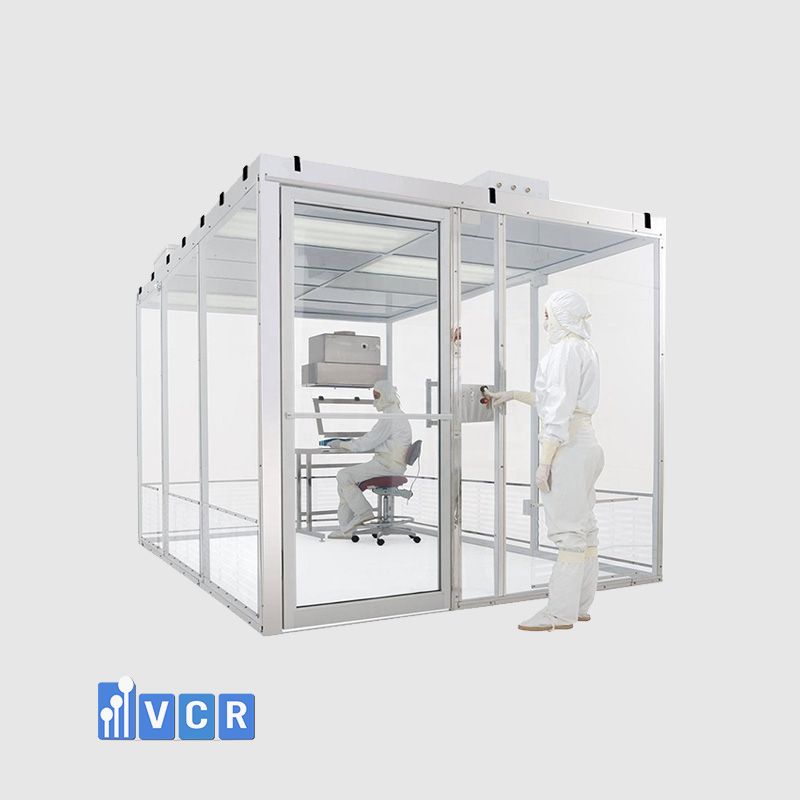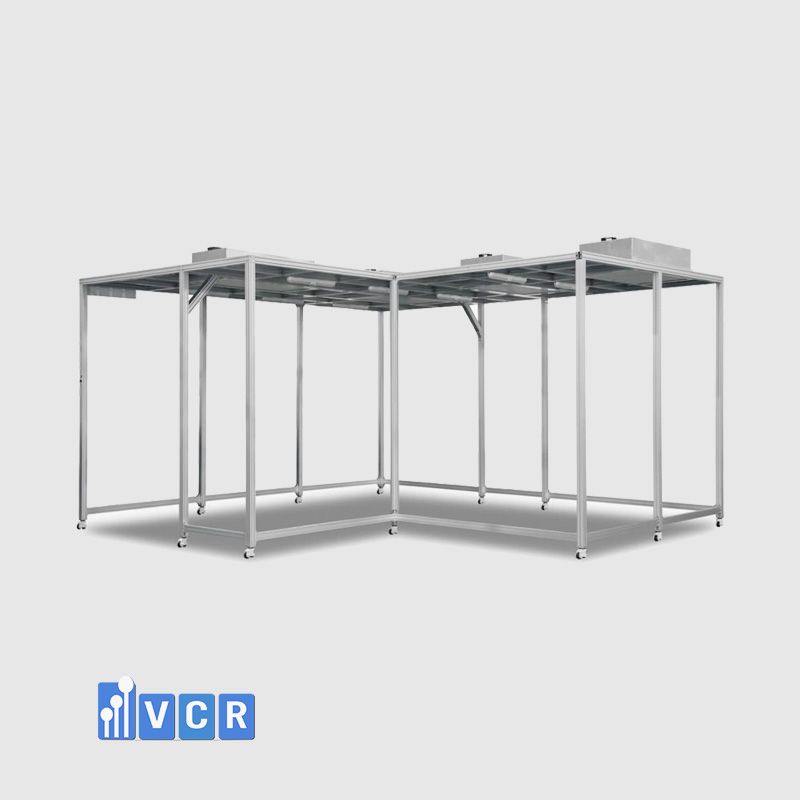- 1. Why design a quality control room that meets ISO 5 standards?
- 2. ISO 5 Quality Control Room Design Requirements per ISO 14644
- 3. Space Planning for ISO 5 Quality Control Room
- 4. Key Considerations When Designing and Constructing an ISO 5 Quality Control Room
- 5. Practical Applications of ISO 5 Quality Control Rooms by Industry
- 6. Frequently Asked Questions About ISO 5 Quality Control Rooms
- 7. Need to Design an ISO 5 Quality Control Room? Contact VCR Experts Today
1. Why design a quality control room that meets ISO 5 standards?
In industries requiring absolute precision—such as pharmaceuticals, electronics, or biotechnology—quality control is not merely a technical step, but a critical factor in ensuring the safety and performance of the entire production process. This is why many facilities are required to construct quality control rooms that comply with ISO 5 standards.
ISO 5 is one of the highest cleanroom classifications defined by ISO 14644-1, equivalent to Class 100 under the FED STD 209E system. Accordingly, the airborne particle concentration must be strictly controlled—limited to a maximum of 3,520 particles per cubic meter for particles ≥ 0.5 µm.
Common fields requiring ISO 5 quality control rooms:
- Sterile pharmaceuticals: Testing for microbial contamination in injectable products, vaccines, biologics.
- Electronics and semiconductors: Assessing chip, wafer, and nano-sensor quality under ultra-clean conditions to prevent micro-damage.
- Biotechnology: Analyzing cells, DNA, and microorganisms—where even a single dust particle can compromise the results.
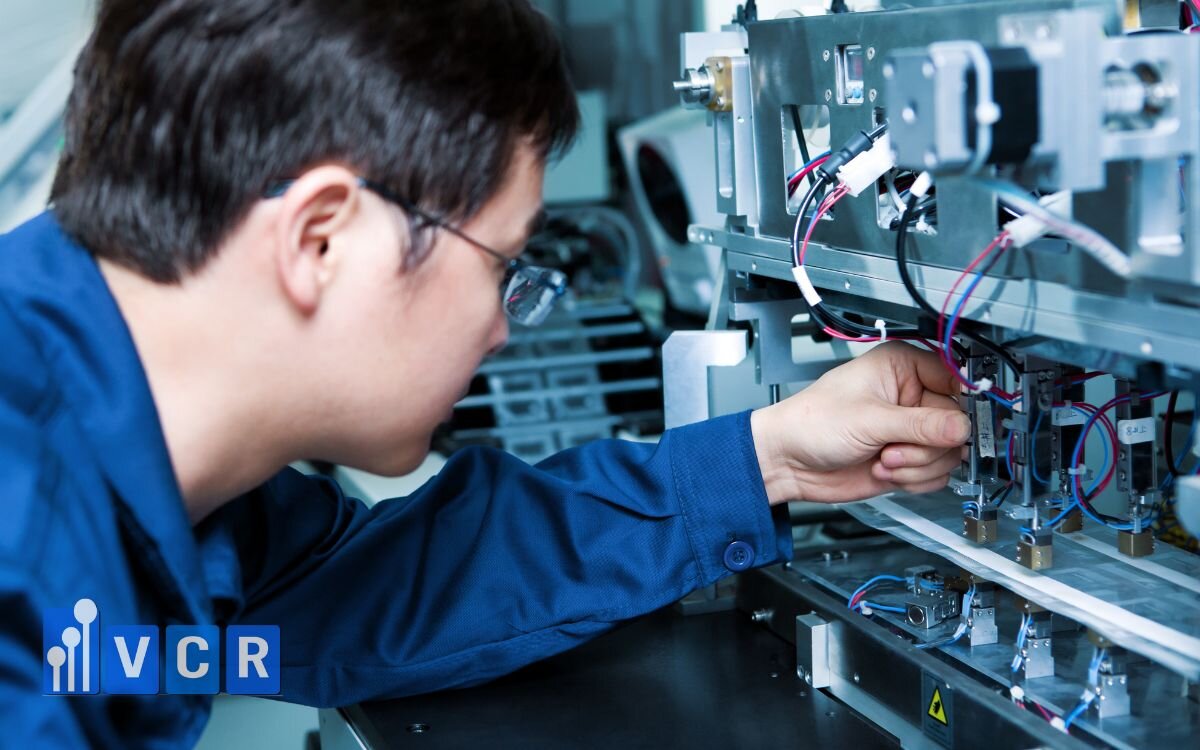
Risks of non-compliant quality control room design:
- Inaccurate test results, making it impossible to validate product quality.
- Cross-contamination of test samples, affecting reliability in QC reports.
- Failure to meet auditor or regulatory agency requirements, potentially leading to batch suspension or rejection of GMP certification.
Therefore, designing the facility properly from the beginning—to meet ISO 5 international standards—is a strategic investment that helps businesses:
- Improve reliability in quality assurance
- Minimize errors and reduce retesting costs
- Easily pass internal and external quality audits
2. ISO 5 Quality Control Room Design Requirements per ISO 14644
To ensure absolute cleanliness during testing, a quality control room must be designed and constructed in strict accordance with ISO 14644-1:2015. Below are the key technical criteria:
Technical Specifications for an ISO 5 Quality Control Room:
|
Technical Criteria |
ISO 5 Requirement |
|
Particle count ≥ 0.5 µm |
≤ 3,520 particles/m³ |
|
Airflow |
Unidirectional flow, positive pressure maintained |
|
Average air velocity |
0.45 m/s ± 20% (at work surfaces or inside laminar hoods) |
|
Type of air filtration |
HEPA or ULPA filters ≥ 99.99% efficiency at ≥ 0.3 µm |
|
Air change rate |
≥ 240-300 ACH (Air Changes per Hour) |
|
Pressure differential |
≥ 15-20 Pascals higher than adjacent, lower-class rooms |
|
Temperature / humidity control |
20-22°C, 45-60% RH (depending on industry requirements) |
Key Explanations:
- Unidirectional flow: Air flows vertically from ceiling to floor, swiftly removing particles without turbulence.
- High air velocity & change rate: Ensures constant air renewal, reducing particle buildup.
- Positive pressure: Maintains higher pressure than surrounding areas to prevent ingress of contaminants.
- HEPA/ULPA filters: The heart of the filtration system, usually integrated into ceiling-mounted FFUs.
- Stable environmental conditions: Controlled temperature and humidity ensure comfort, measurement accuracy, and sample stability.
For construction, validation should combine physical measurements (particle count, airflow) with filter performance tests (DOP test) to fully comply with international requirements.
3. Space Planning for ISO 5 Quality Control Room
Designing an ISO 5-compliant quality control room requires not only meeting technical standards but also smart space planning to separate clean and potentially contaminated areas. This minimizes cross-contamination risk and ensures process efficiency.
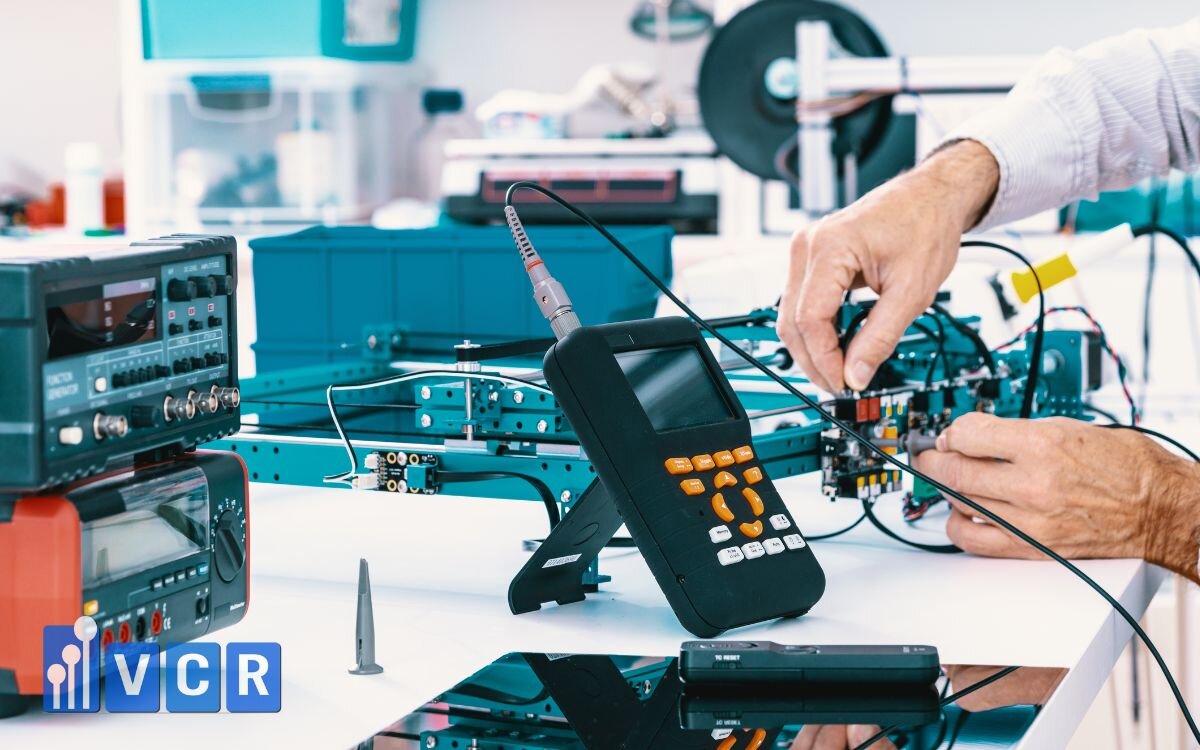
Standard Layout: 2 Main Zones
1. Main Testing Room
- The core area where sample testing—physical, chemical, or microbiological—is performed.
- Cleanroom classification: ISO 5 (max 3,520 particles/m³ ≥ 0.5 µm)
Design Specifications:
- Ceiling with integrated FFUs (Fan Filter Units) using HEPA/ULPA filters
- Stable positive pressure relative to adjacent rooms
- Work surfaces made from stainless steel 304 or static-dissipative, chemical-resistant materials
- Cleanroom lighting: 500-750 lux using specialized LED panels
2. Required Supporting Areas
|
Area |
Function Description |
|
Gowning room (Airlock) |
Segregates the external environment from the clean zone. Typically includes Gowning 1 & 2 stages. |
|
Buffer zone |
Minimizes pressure fluctuation and airflow disruption during door operation. |
|
Pass Box |
Enables transfer of materials between zones of different cleanliness without door exposure. |
Separation of Personnel Flow vs. Material Flow
- Personnel Flow:
- Route: Gowning room → intermediate space → testing room
- Interlock systems should be used to prevent simultaneous door opening
- Sample Flow:
- Separate from personnel routes
- Transferred via pass boxes or dedicated airlocks, optionally with UV sterilization
These rules are essential to prevent contamination from personnel to sensitive test samples—especially in pharmaceutical, microelectronic, or biotech applications.
An optimal design should not only achieve ISO 5 on paper but also ensure practical workflow, operational safety, and future scalability.
4. Key Considerations When Designing and Constructing an ISO 5 Quality Control Room
To meet ISO 5 standards from the first inspection, the design and construction process must be executed with precision in every detail. Even a minor mistake in materials, equipment, or construction techniques can result in failure to meet the required cleanroom class—leading to costly rework and project delays.
1. Selecting Cleanroom-Compliant Materials
|
Category |
Recommended Materials |
|
Walls & Ceiling |
Anti-static panels with smooth, chemical-resistant surfaces; easy to clean |
|
Cleanroom Floor |
Seamless vinyl coated with mold-resistant adhesive; anti-slip, easy to sanitize |
|
Cleanroom Doors |
Panel doors or tempered glass aluminum doors with interlock systems and airtight seals |
Priority should be given to antibacterial, non-shedding materials that withstand cleaning procedures using alcohol or peroxide—common in pharmaceutical and microbiological environments.
2. Essential Equipment for ISO 5 Quality Control Rooms
|
Equipment |
Function |
|
FFU - Fan Filter Unit |
Supplies clean air from the ceiling with HEPA/ULPA filters for unidirectional flow |
|
Interlock System |
Prevents simultaneous door openings; maintains positive pressure and controls access |
|
Stainless Steel Table |
Corrosion-resistant, anti-static, durable in chemical environments |
|
LED Panel Light (600x600) |
Uniform lighting, low heat emission, easy ceiling integration |
Note: Traditional fans and consumer-grade air conditioners are not suitable for ISO 5 environments due to the risk of airflow turbulence and particle dispersion.
3. Post-Construction Validation Steps
|
Validation Item |
Assessment Objective |
|
DOP Test |
Verifies HEPA/ULPA filter efficiency and checks for particle leakage |
|
Airflow Velocity & Direction |
Ensures proper unidirectional airflow at 0.45 m/s ± 20% |
|
Differential Pressure Test |
Confirms pressure difference ≥ 15-20 Pa between rooms of different classifications |
These steps should be carried out by an independent testing agency certified under ISO/IEC 17025 to ensure legally recognized results for GMP, ISO, or FDA audits.
5. Practical Applications of ISO 5 Quality Control Rooms by Industry
An ISO 5 quality control room is more than just a clean space—it represents the final safeguard before products reach the market. Depending on the industry, technical requirements and evaluation standards vary. Below are typical applications by sector:
1. Pharmaceutical Industry
- Purpose: Ensure sterility compliance before packaging or release
- Common Tests:
- Sterility testing
- Particulate contamination testing
- Stability testing under controlled environments
- Special Requirements:
- Integration with weighing and aseptic filling zones
- May include biosafety cabinets (Class II/III), vertical laminar flow hoods
2. Electronics - Semiconductors
- Purpose: Micro-scale precision inspection of components like ICs, MEMS, and wafers
- Common Tests:
- Measuring dimensions, resistance, sensitivity, leakage current
- Optical inspection and SEM/laser-based defect analysis
- Special Requirements:
- Strict ESD (Electrostatic Discharge) control
- Anti-static and particle-free surfaces for tables and flooring
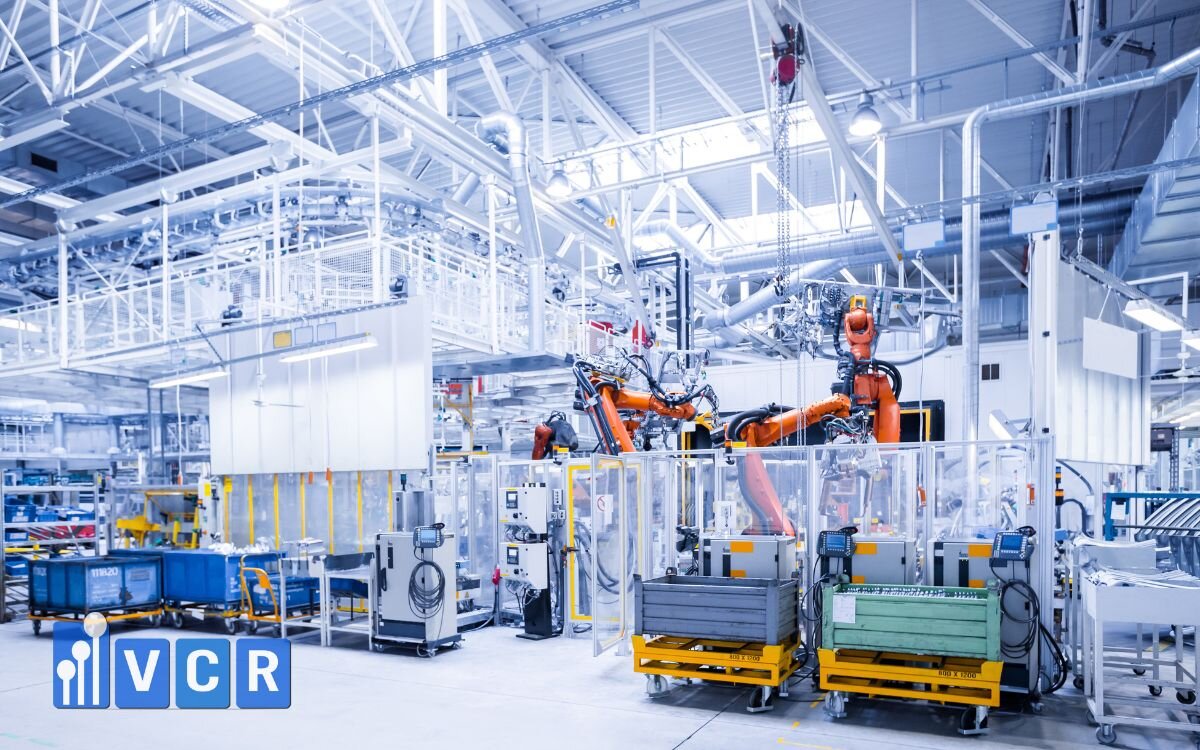
3. Biotechnology - Microbiology
- Purpose: Analyze microbiological samples, DNA, or stem cells in contaminant-free environments
- Common Tests:
- PCR, microbial culture, RNA/DNA quantification
- Special Requirements:
- Integration of biosafety cabinets, UV air purifiers, cross-contamination prevention systems
- Stable temperature and humidity to preserve biological reactions
4. Cosmetics - Personal Care
- Purpose: Evaluate product stability, microbiological load, and preservative effectiveness
- Common Tests:
- Total aerobic microbial count
- Stability tests on preservative-free formulations
- Special Requirements:
- Often combined with small-scale filling stations
- Color-consistent lighting to assess visual uniformity
5. Functional Foods - Probiotics
- Purpose: Assess probiotic content, toxin levels, and heavy metal residues
- Common Tests:
- CFU (Colony Forming Unit) counts
- ELISA, HPLC analysis
- Special Requirements:
- Maintain cool temperature (around 20°C) and stable humidity
- Negative pressure exhaust systems for handling biological powder samples
Depending on the industry, ISO 5 room design must be tailored to match the intended use and applicable standards (e.g., GMP, ISO 22716, FDA 21 CFR...). This is critical for achieving first-time certification success, minimizing risk, and improving quality assurance capability.
6. Frequently Asked Questions About ISO 5 Quality Control Rooms
1. Can an ISO 5 quality control room be built inside an operating facility?
Yes, but strict contamination control principles must be followed. In active production environments:
- Use sealed panel partitions for zoning
- Air supply and return systems must be fully independent
- Maintain positive pressure to prevent contamination ingress
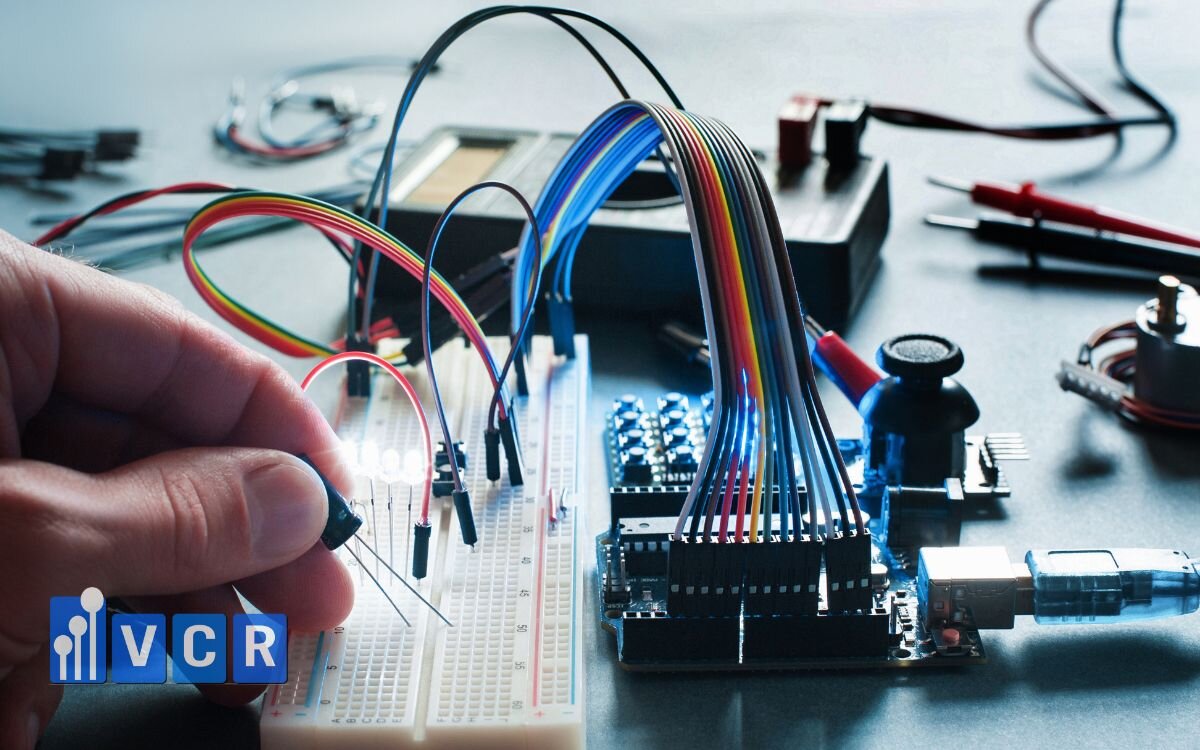
2. Is a dedicated gowning room required for ISO 5 areas?
Yes, especially if the surrounding area is ISO 7 or lower. This is because:
- Personnel are the main source of particulate generation
- Gowning rooms eliminate dust from clothing, hair, hands, and shoes
- Typically divided into Gowning 1 (shoe change, hand wash) and Gowning 2 (donning cleanroom garments)
3. Should I use fixed-speed or variable-speed FFUs?
- For rooms with consistent operational load (e.g., electronics), fixed-speed FFUs are preferred for airflow stability.
- For variable conditions (e.g., cosmetics, microbiology), variable-speed FFUs (EC motors) offer better control over temperature and humidity.
4. How long does ISO 5 room validation take?
Typically 3-5 working days, including:
- Laser particle counting (≥ 0.5 µm)
- Measuring airflow velocity and direction
- Verifying pressure differentials
- Performing DOP tests on HEPA/ULPA filters
Choose an agency with ISO 17025 accreditation to ensure validation certificates are accepted during GMP, ISO, or internal audits.
7. Need to Design an ISO 5 Quality Control Room? Contact VCR Experts Today
Planning to build or upgrade an ISO 5 quality control room for your pharmaceutical, electronics, or biotech facility?
Avoid costly rework from technical errors—partner with VCR’s team of cleanroom engineers for end-to-end support from design to commissioning.
Our Services Include:
- ISO 14644-compliant layout planning
- Detailed technical drawings and GMP audit assistance
- Supply of FFUs, cleanroom lighting, interlocks, pass boxes
- Full turnkey construction or modular cleanroom supply
- Support for validation, calibration, and certification processes
Hotline: 090.123.9008
Email: [email protected]
Website: https://phongsachduocpham.com/
Diep VCR
Vietnam Cleanroom (VCR) là một doanh nghiệp hàng đầu tại Việt Nam chuyên cung cấp thiết bị và giải pháp phòng sạch. Với hơn 10 năm kinh nghiệm phục vụ các dự án phòng sạch đạt tiêu chuẩn GMP, VCR tự hào mang đến các thiết bị kỹ thuật cao như: đồng hồ chênh áp, khóa liên động, đèn phòng sạch, Pass Box, FFU (Fan Filter Unit), buồng cân, HEPA Box, Air Shower, cửa thép phòng sạch, tủ cách ly (ISOLATOR), và nhiều loại phụ kiện chuyên dụng khác
Không chỉ là nhà cung cấp thiết bị, VCR còn là đơn vị phân phối độc quyền các sản phẩm từ các thương hiệu quốc tế như LENGE và BLOCK Technical, đồng thời cung cấp các giải pháp phòng sạch toàn diện cho các lĩnh vực như dược phẩm, điện tử, y tế, thực phẩm và mỹ phẩm. VCR có đội ngũ chuyên gia giàu kinh nghiệm, kiến thức chuyên sâu về phòng sạch, hỗ trợ tư vấn về tiêu chuẩn, thiết kế, thi công và vận hành phòng sạch theo chuẩn ISO, GMP, HACCP, ISO 14644
VCR hướng đến trở thành thương hiệu quốc dân trong ngành phòng sạch, với mạng lưới cung ứng rộng khắp, VCR có các văn phòng tại Hà Nội, TP. HCM, đáp ứng mọi yêu cầu từ xây dựng đến nâng cấp môi trường sản xuất đạt chuẩn
Email: [email protected]
Điện thoại: (+84) 901239008
Địa chỉ:
VP Hà Nội: 9/675 Lạc Long Quân, P. Xuân La, Q. Tây Hồ, TP. Hà Nội
VP Hồ Chí Minh: 15/42 Phan Huy Ích, P.15, Q. Tân Bình, TP.HCM
Hãy liên hệ với VCR để tìm hiểu thêm về lĩnh vực phòng sạch hiệu quả nhất nhé!



